Flexible Labormöbel
Unser Labormöbelsystem - auf der Höhe der Zeit
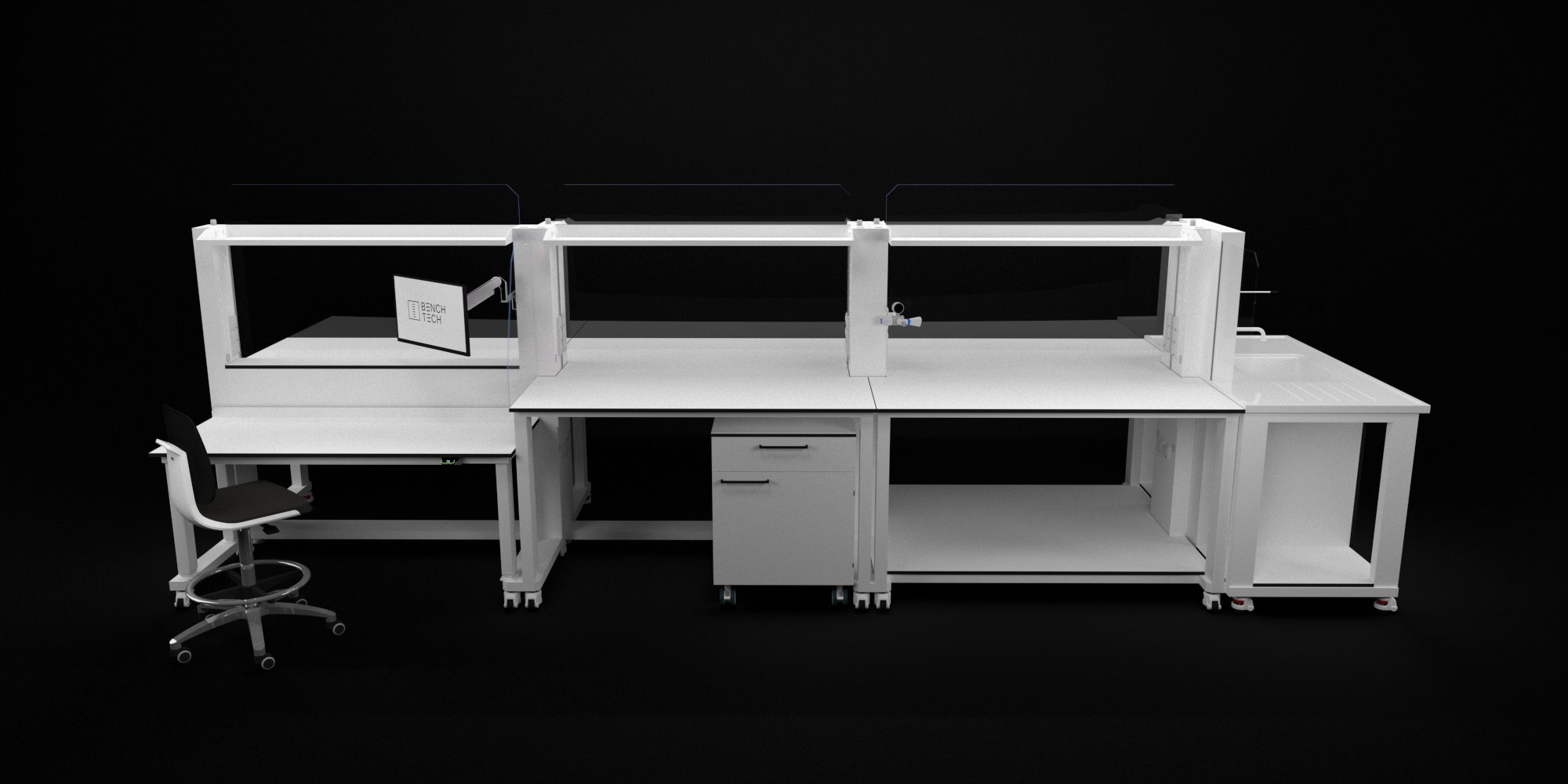
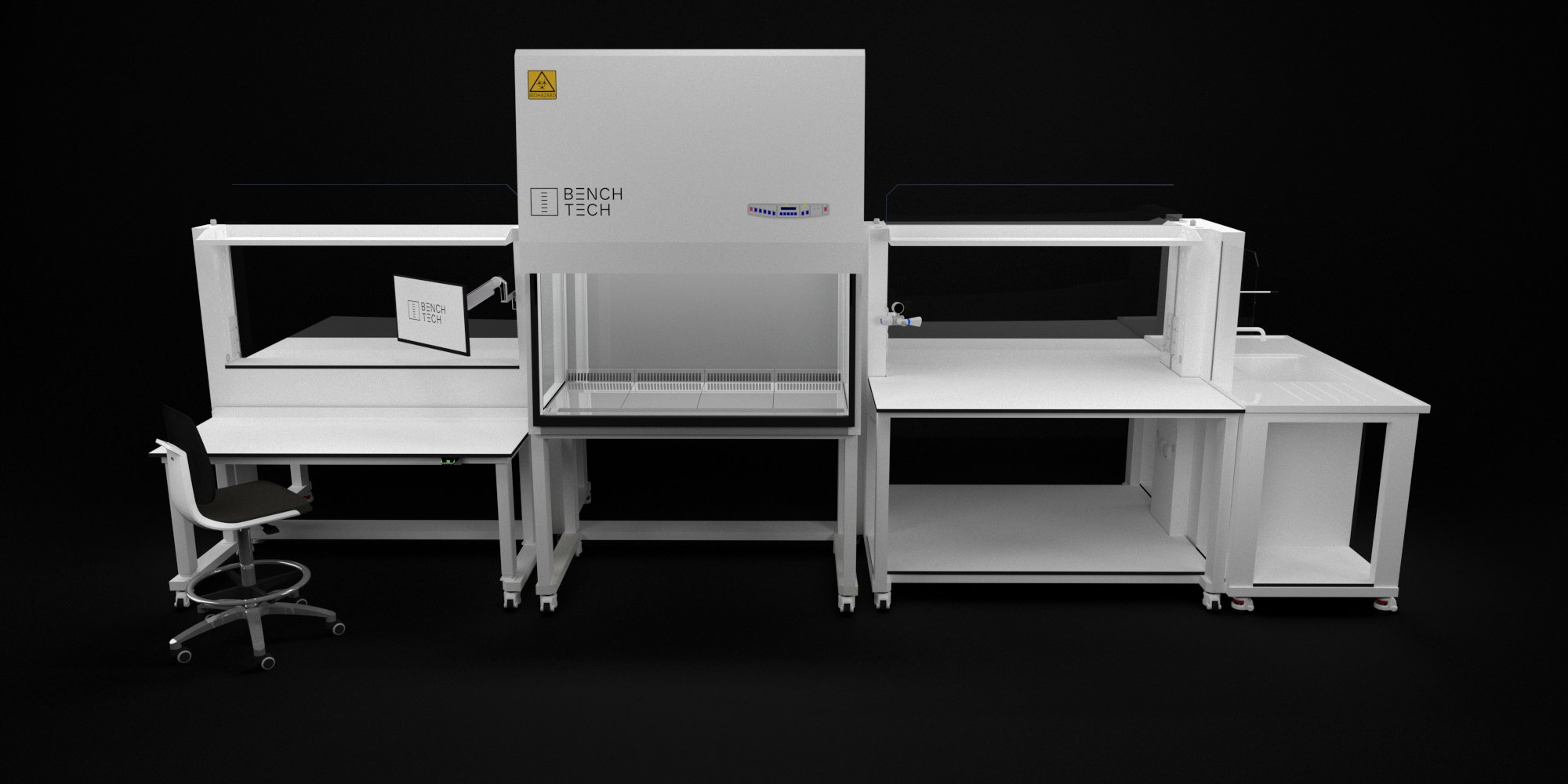
Flexibel
Passen Sie Ihr Labor mit unseren Labormöbeln jederzeit und schnell an neue Bedürfnisse an. Durch unsere einfachen Medienanbindungen einzelner Laborarbeitsplätze ermöglichen wir eine schnelle Anpassung der Labormöbel im laufenden Laborbetrieb. Auch bei großen Umgestaltungen ist Ihr Labor bereits nach wenigen Stunden wieder betriebsbereit.
MODULAR
Gestalten Sie Ihren Laborarbeitsplatz individuell durch Module im Baukastenprinzip. Unser Labormöbelsystem ermöglicht Einsparung bei Investitionsausgaben durch mehrfache Nutzbarkeit mit vielfältigem und adaptivem Zubehör, wie z. B. vorgeprüfte Laborgasversorgungen.
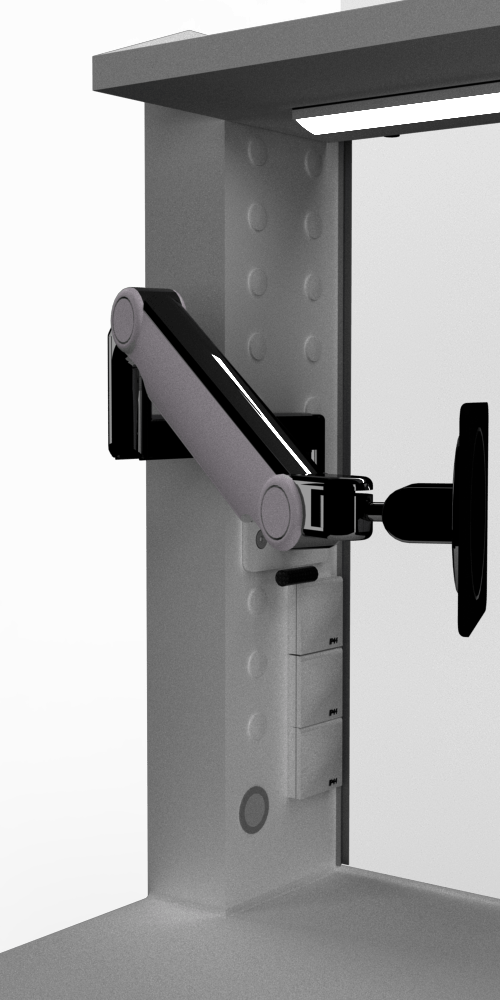
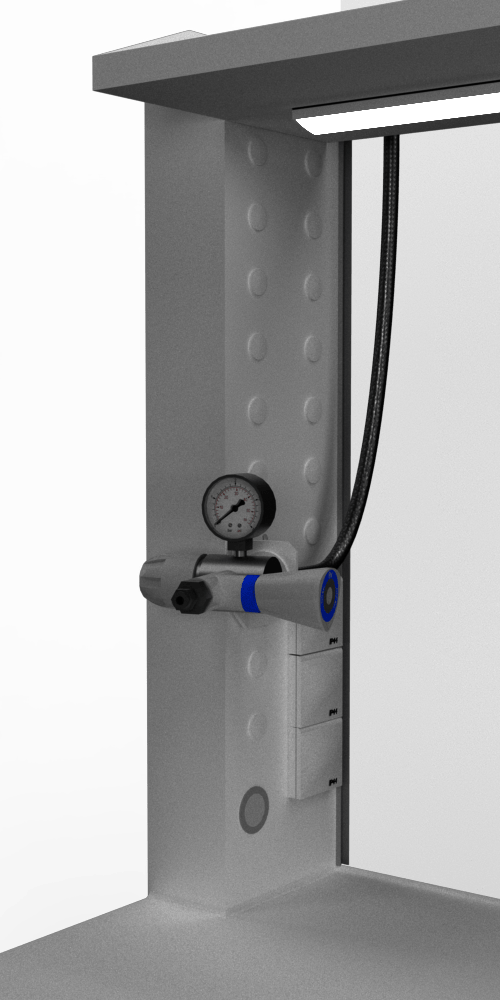
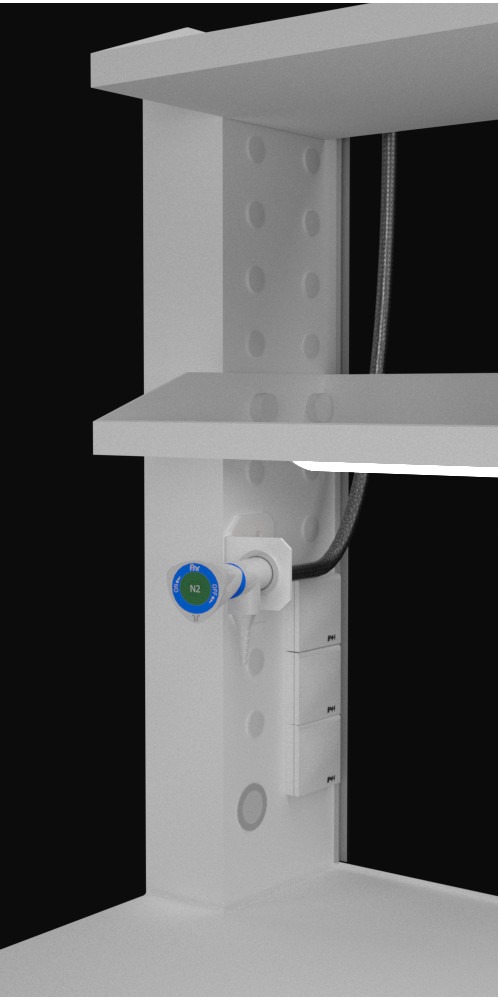
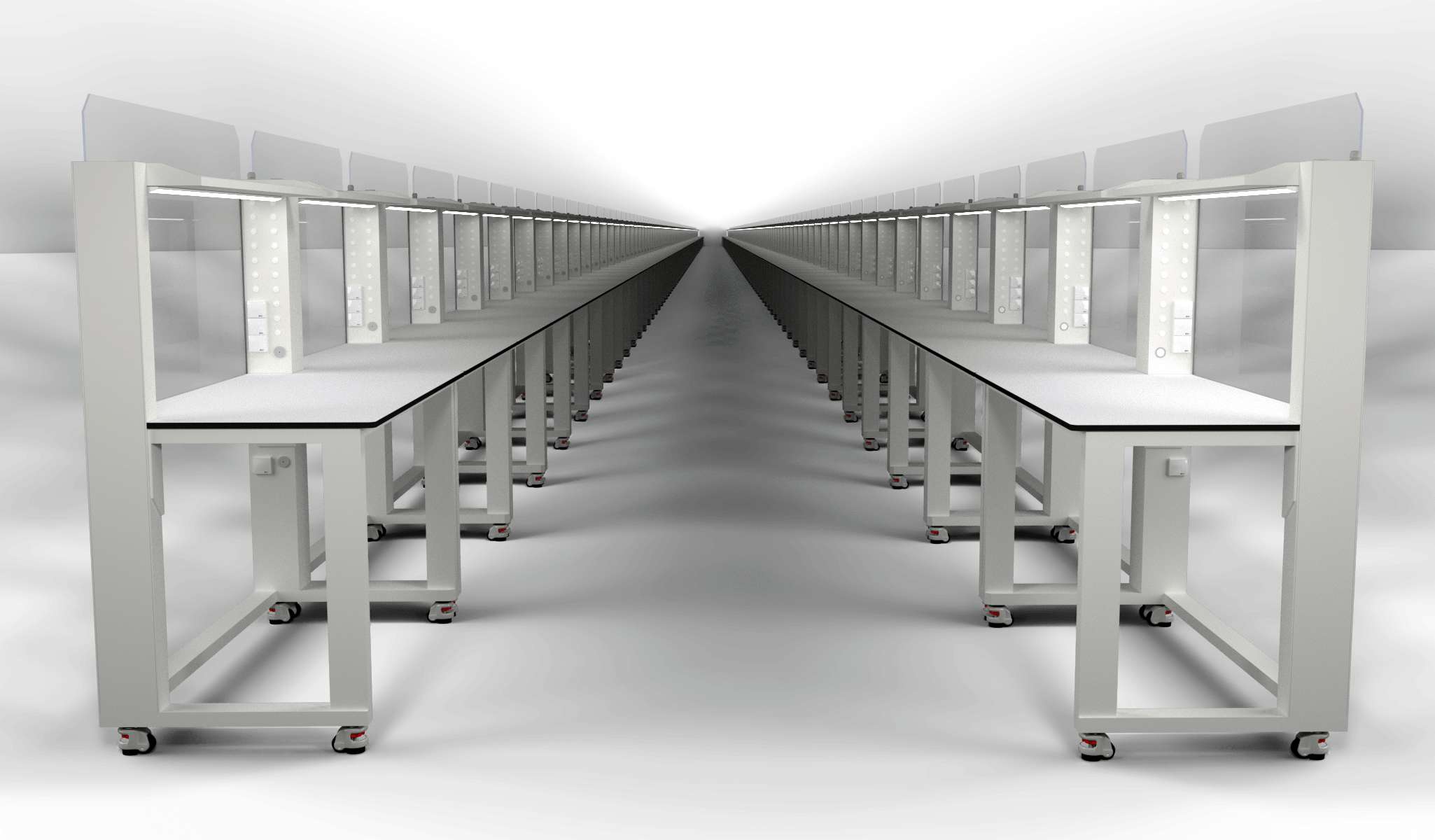
SKALIERBAR
Mit unseren Labormöbeln lässt sich Ihr Labor jederzeit an die benötigten Kapazitäten anpassen.
Unsere als Produkte standardisierte Laborarbeitsplätze erlauben eine einfache Erweiterbarkeit des Labors sowie schnelle Installationszeiten dank der vormontierten „Plug-and-Play-Systeme“.
MOBIL
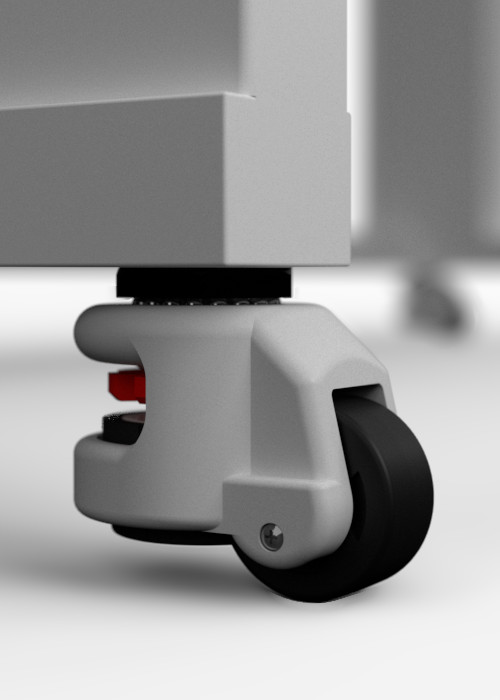
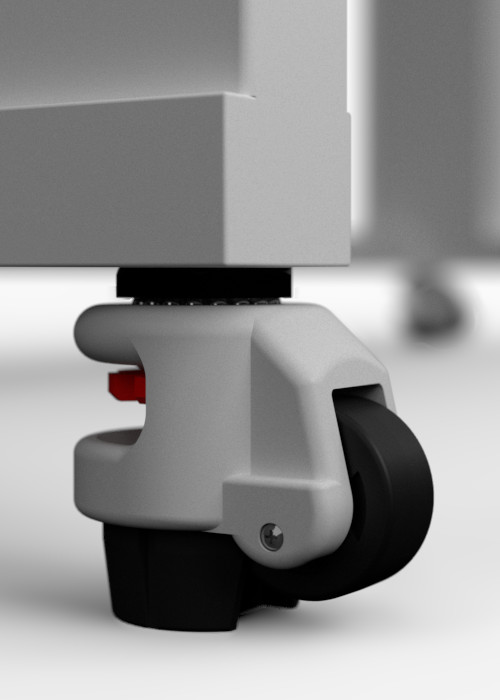
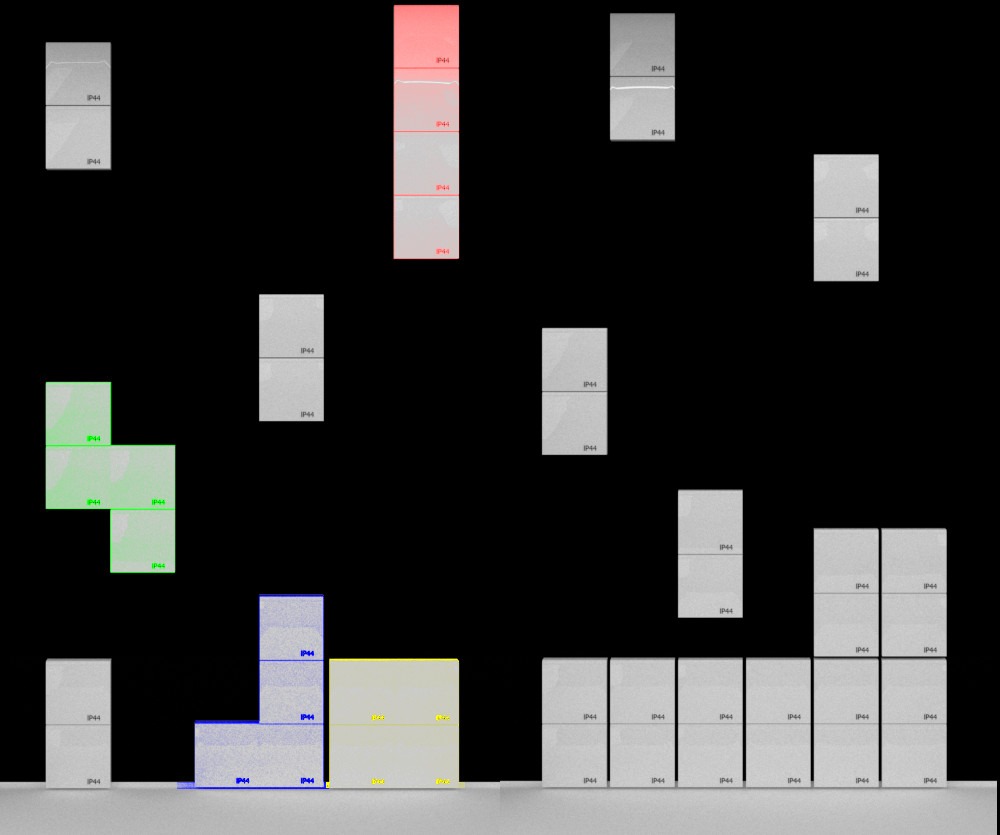
EINFACH
INNOVATIV
Unsere Labortische haben dank eines verschweißten Gestells eine Traglast von 350 kg, und sind bereits per Design auf Anpassungen und Umgestaltungen ausgelegt. Dadurch wird der Planungs- und Montageaufwand deutlich gesenkt. Somit bekommen Sie bei uns ein nachhaltiges System in Hinblick auf den Rohstoffverbrauch durch Vermeidung unnötiger Neuproduktion, was wiederum den allgemeinen Energieverbrauch senkt.
ANWENDERFREUNDLICH
Ihre Labormitarbeiter agieren und gestalten. Anfallende Änderungen können spontan und unkompliziert durch die Anwender umgesetzt werden. Komponenten lassen sich durch einfache Handgriffe hinzuzufügen, versetzen oder entfernen. Dank der gleichbleibend hellen und ansprechenden Optik wird eine attraktive Laborumgebung geschaffen. Kurzum: Ein anwenderfreundliches und modernes Laborsystem für die Anforderungen von morgen.